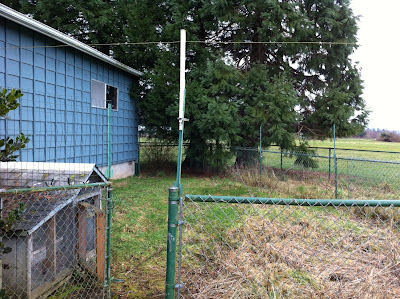While you've been patiently walking around the house - lost in the jungle - I know you are wanting to see what's behind that blue siding (there's actually three layers of siding, we discovered). And my one photo of the mud/laundry room probably isn't going to suffice.
To remind you, this is the first room that you come to when you enter the back door:
Pick your favorite color! There's lot to choose from.
Through the door at the end of the room you walk into...
Um, yeah. We were confused to. Through the door to the right is a pantry-like space (with a window to nowhere).
Turn slightly to the left - because you can't go forward - you'll see the kitchen. Yay! A way out!
We affectionately referred to this as the "cluster f***". (Sorry, mamacita, I just sorta swore.)
The kitchen is nice and large.
The refrigerator is just in the middle of the room. Hmm.
Oh, and don't look down. You might notice the carpet on the floor. Yuck.
One of the previous owners was a cabinet maker, so the cabinets - lots of them! - are wonderful. This kitchen - complete with yellow countertops - has potential.
On the other side of the kitchen counters is a dining room of sorts. Complete with that same carpet (which is really squishy, by the way. I don't want to know why it's squishy.) in the kitchen.
Look! A fireplace! And really skinny frosted windows!
Back to that fridge...Why is it in the middle of the kitchen?
Because they added in an extra-thick wall (truly, check it out...were they hiding the family treasures in the walls and needed it extra thick?) wall and made a really tiny office. With a really tiny deck.
But a nice floor (which we ripped up anyways).
On the other side of the wall above is the cluster-maze, which explains a few things. Sorta.
Are you lost yet in the house? Don't worry. We are too. To back up a bit, it's important to know that this house is actually three houses, patched together. The original house was built in the 1960s, then added onto at least twice. The result it a bit of a maze. Our contractor confirmed this "maze" designation. But there's lots and lots of space. Just configured very strangely.
Back to the tour:
Beyond the open room with the fireplace, at the front of the house, is the master bedroom.
Notice the baseboard heater? I realize you haven't been counting, but we're up to about five already and we aren't done yet.
Don't be jealous of the colors.
Or the glass block into the open bathroom.
On the other side of the glass block is the bathroom; the only one on the main floor, by the way (and remember, we are in the master bedroom).
The sink is pink.
And since you now know there are no other bathrooms on this floor, I'm sure you are wondering what is taking up all that space. Well, go back to that open room and through the window-ed door to the left...
The living room! (It's 23 x 20...) And it has another fireplace.
And we found the front door.
We didn't use it. No one uses the front door, remember?
Now turn around and look at the end of the looooong living room.
The dining room! (Nowhere near the kitchen!) With pink carpet!
I see my office in its future...
OK. Upstairs.
Careful. The stairs are not quite to code. That stair on the landing is a doozy if you miss it.
And upstairs you'll find two bedrooms with lovely paint colors, and a tiny tiny bathroom. More on why that bathroom didn't need to be so tiny in another post.
The paint is dark brown, hence you are thinking these walls are black. Almost. But not quite.
But the other room isn't dark. It's nice and bright! And I mean bright.
This house is about 3200 square feet, yet has two tiny bathrooms. And one single toilet out in the mud/laundry room. No, you didn't miss that photo. Who takes pictures of toilets?
There is tons of space...all in the wrong places. And while we looked at the house and shook our heads, wondering what the heck we were doing, we also could see the potential. There's lots of potential here. And yes, we were a bit biased because The Jungle House is in the middle of one of the Farmer's fields, but potential nonetheless.
Potential with 18 baseboard heaters and carpet in the kitchen and bathroom. Oh, did you not notice that in the bathroom above?
Yep. Carpet.
In. The. Bathroom.
And. Kitchen.
It has been removed. (Didn't want you to worry.)
Now you might think the tour is over, but we saved the best room for last. Actually, it just might be the best room. Seriously.
Boys, feel free to drool.

























































